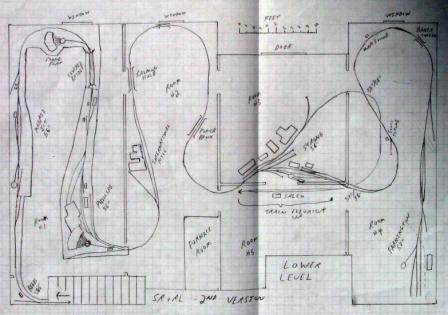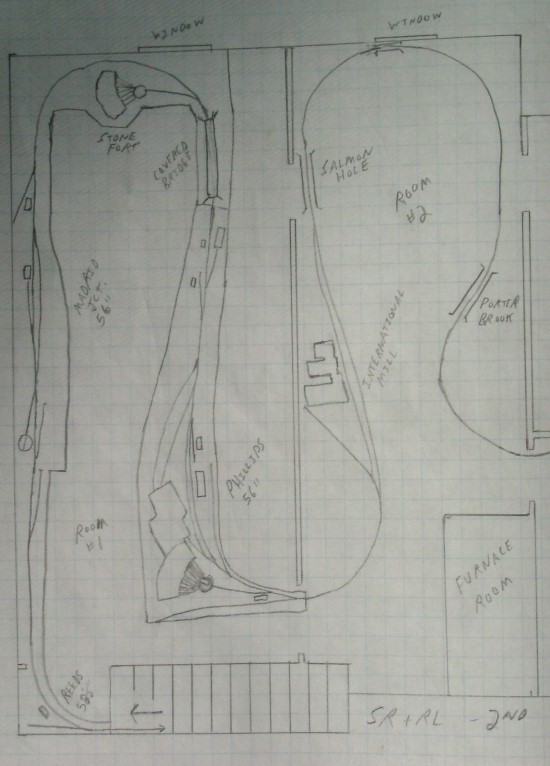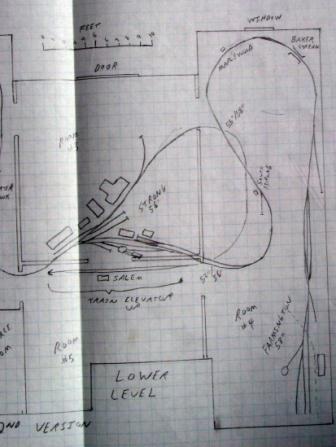The Sandy River & Rangeley Lakes in On2, ca. 1919: The Old Trackplan
Lower Level:

ROOMS 1 AND 2:
This area has changed quite a bit from the initial plan. In Room 1, Reed's station has been shifted from the lower left corner slightly further up (south) to are area approximately across the aisle from the Phillips enginehouse. In Room 2, the changes are even more substantial. Porter Brook bridge has been moved from the middle right to the upper right corner of the room, with the track continuing south into Strong through the door at the upper right, rather than through the door adjacent to the furnace room, as is suggested on this plan.

